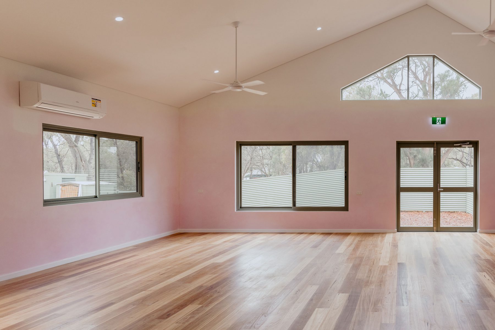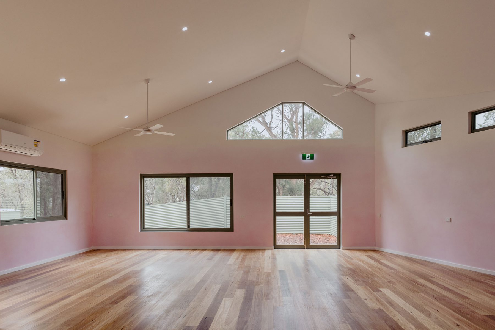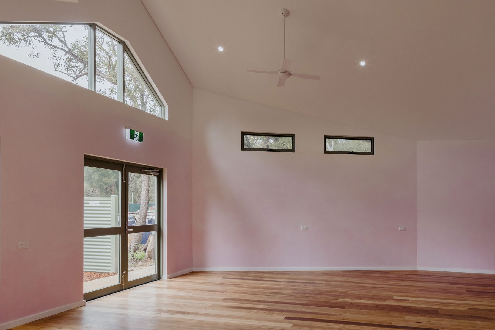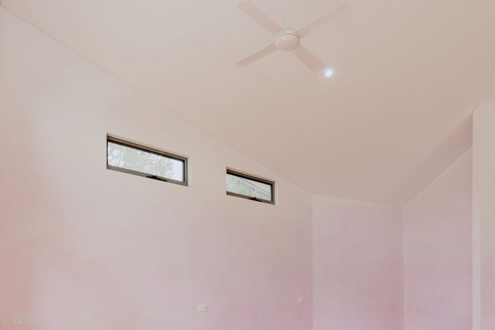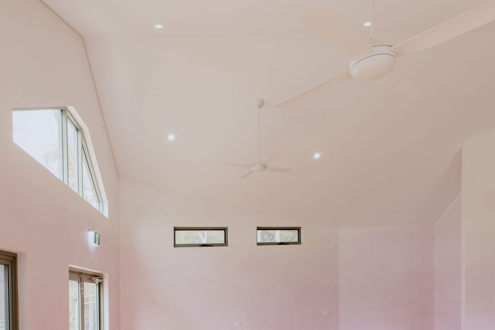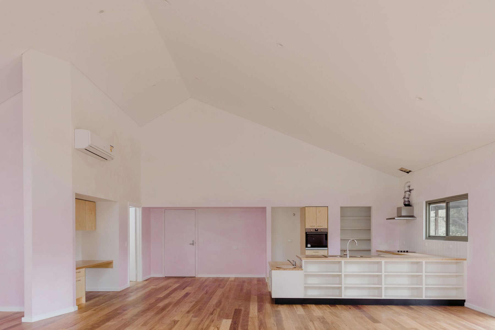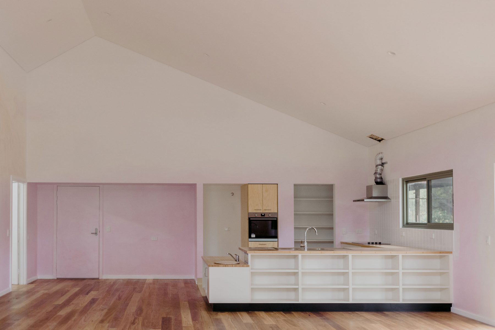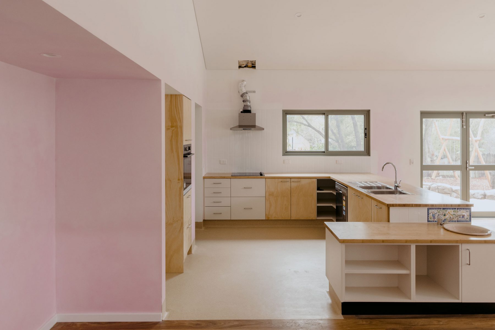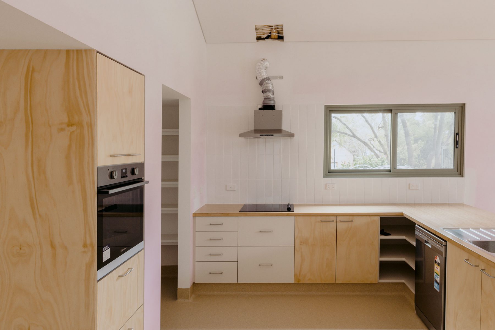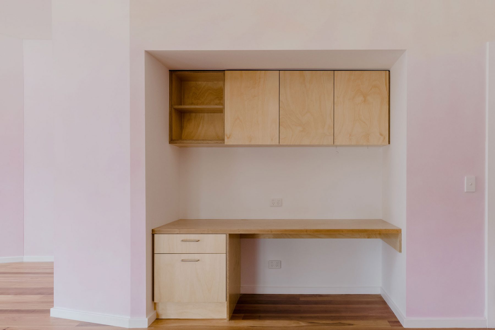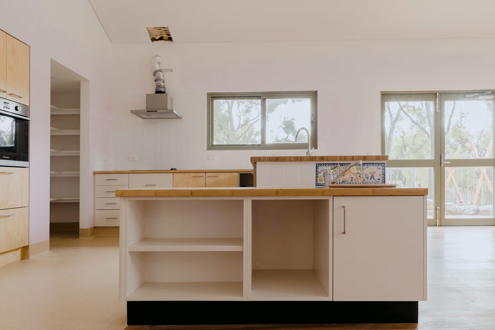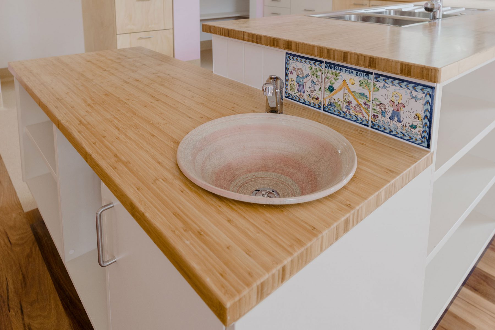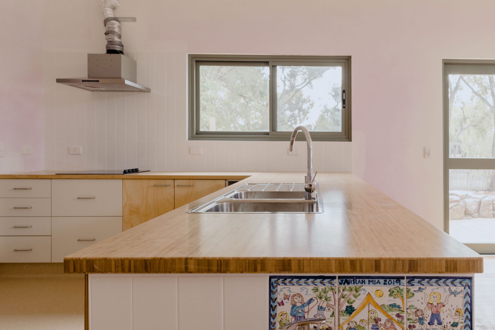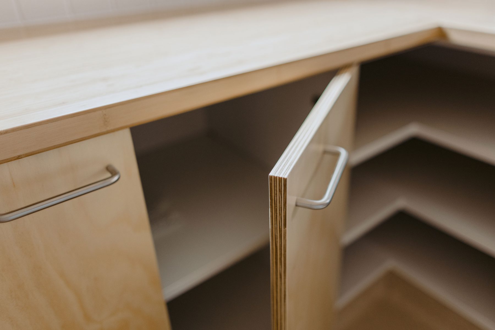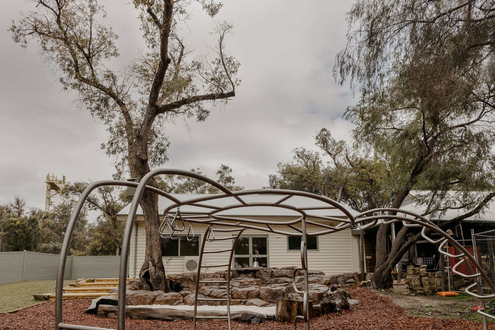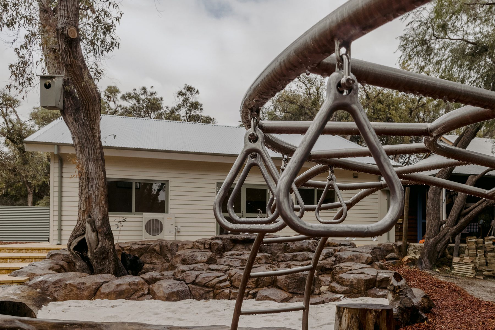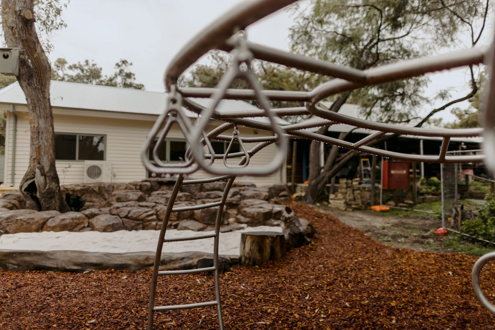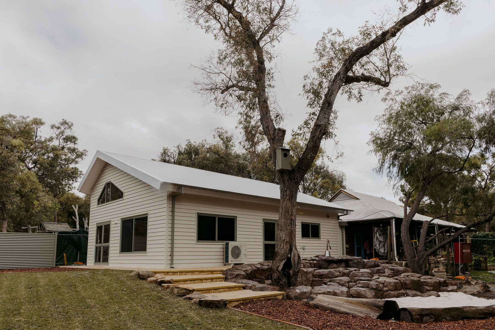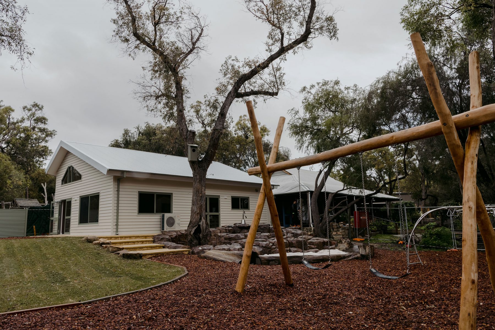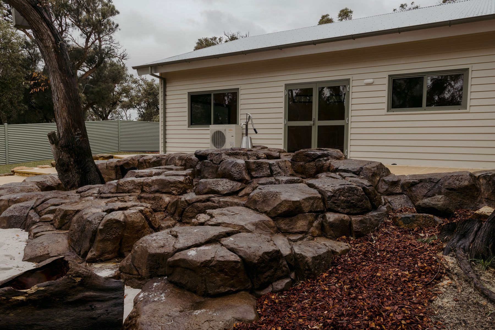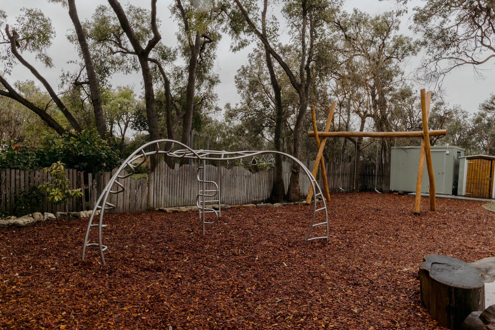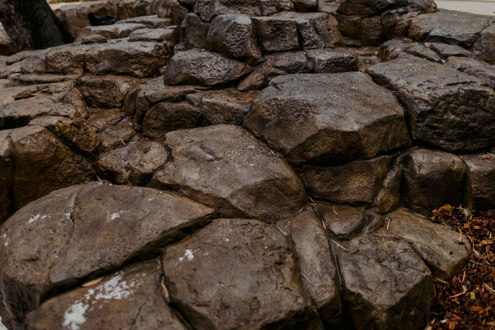About the project
After three years of local authority challenges a drawn-out design process, the school was frustrated and wanted action.
They were facing overcrowding in the existing adjacent kindy room and were in need of an additional nature playground for the cohort. To resolve the situation, we took the existing approved sketch design, brought it up to compliance with current standards and BAL29 regulations, and integrated structural requirements whilst maintaining the design intent. Within six weeks, we obtained a building permit for the builder to commence construction over the Christmas period.
The new extension extends the school’s offering with an additional Kindergarten classroom, kitchen, storage area and nature playground. The building’s shape, volume and materiality complement the existing adjacent cottage to which it connects to. It is nested within existing gardens, trees, and playgrounds, allowing seamless integration into the existing context. Internally the space is calm and bathed in natural light, thanks to the use of various timbers, large north facing openings, and raked ceilings. The design primarily focuses on accommodating student’s needs, from the large kitchen to the different storage options, down to small finishing details incorporated and made by its students. The school was grateful and delighted when the project was handed over for their staff and students to enjoy.
Typology
Education
Year
2021
Location
Bibra Lake, WA
Client
Perth Waldorf School
Type
Timber Frame
Bushfire zoning
BAL29
Builder
K-Craft
Photograher
Ridhwaan Moolla
