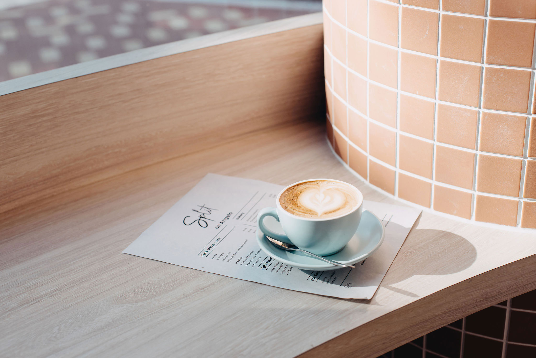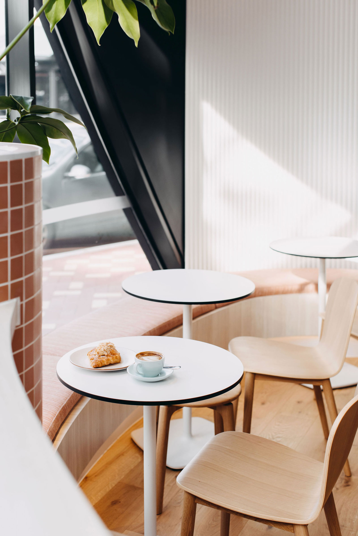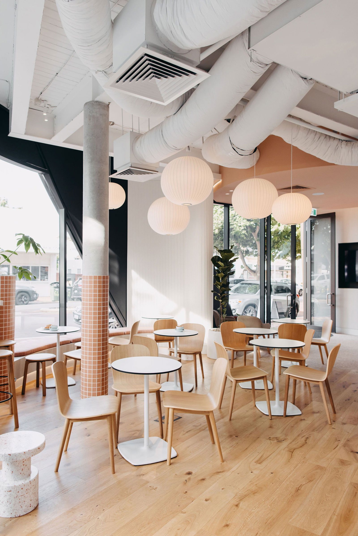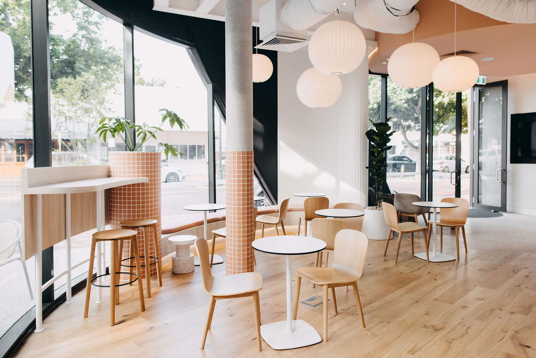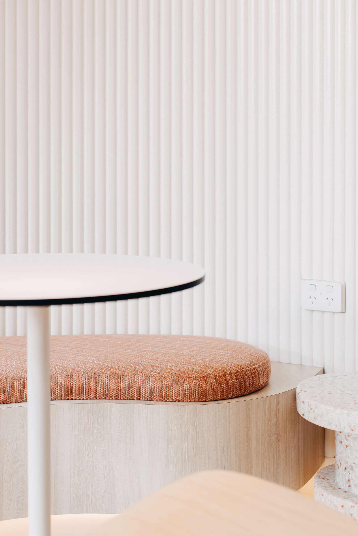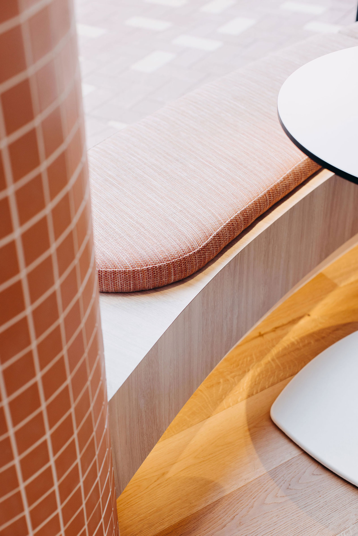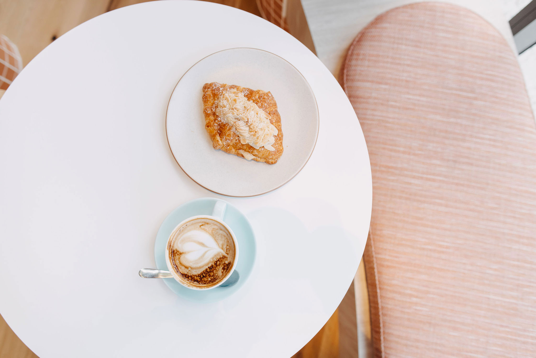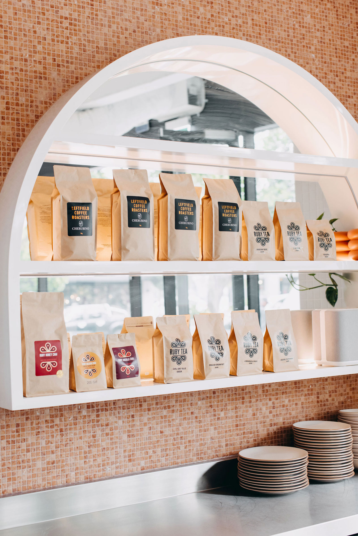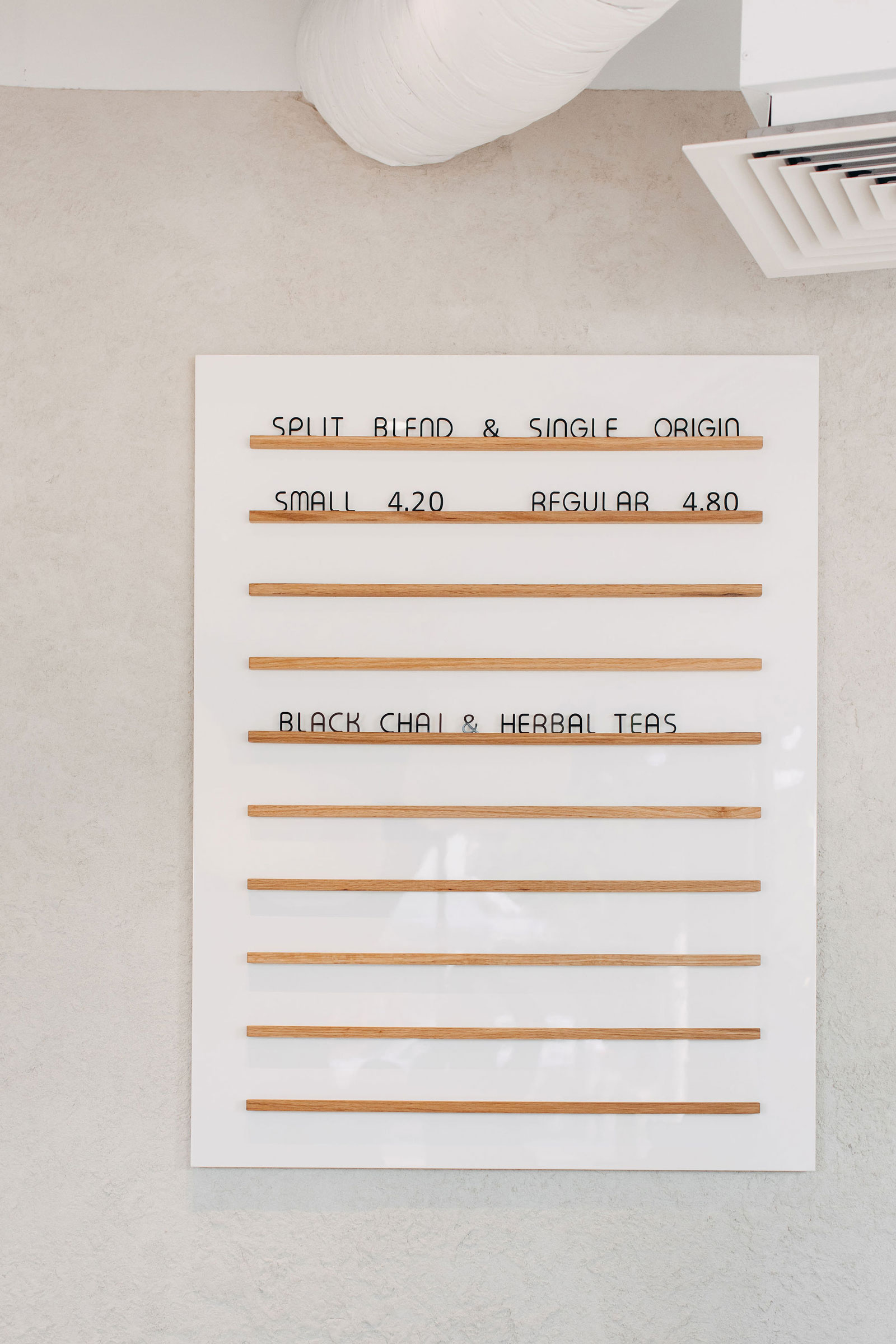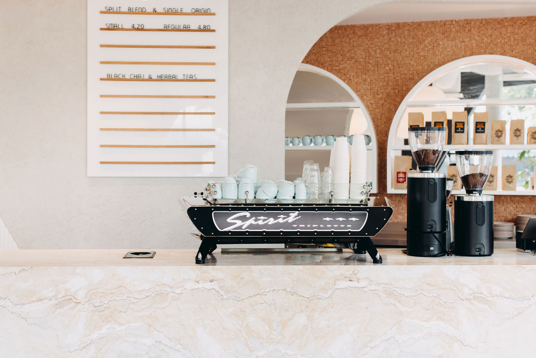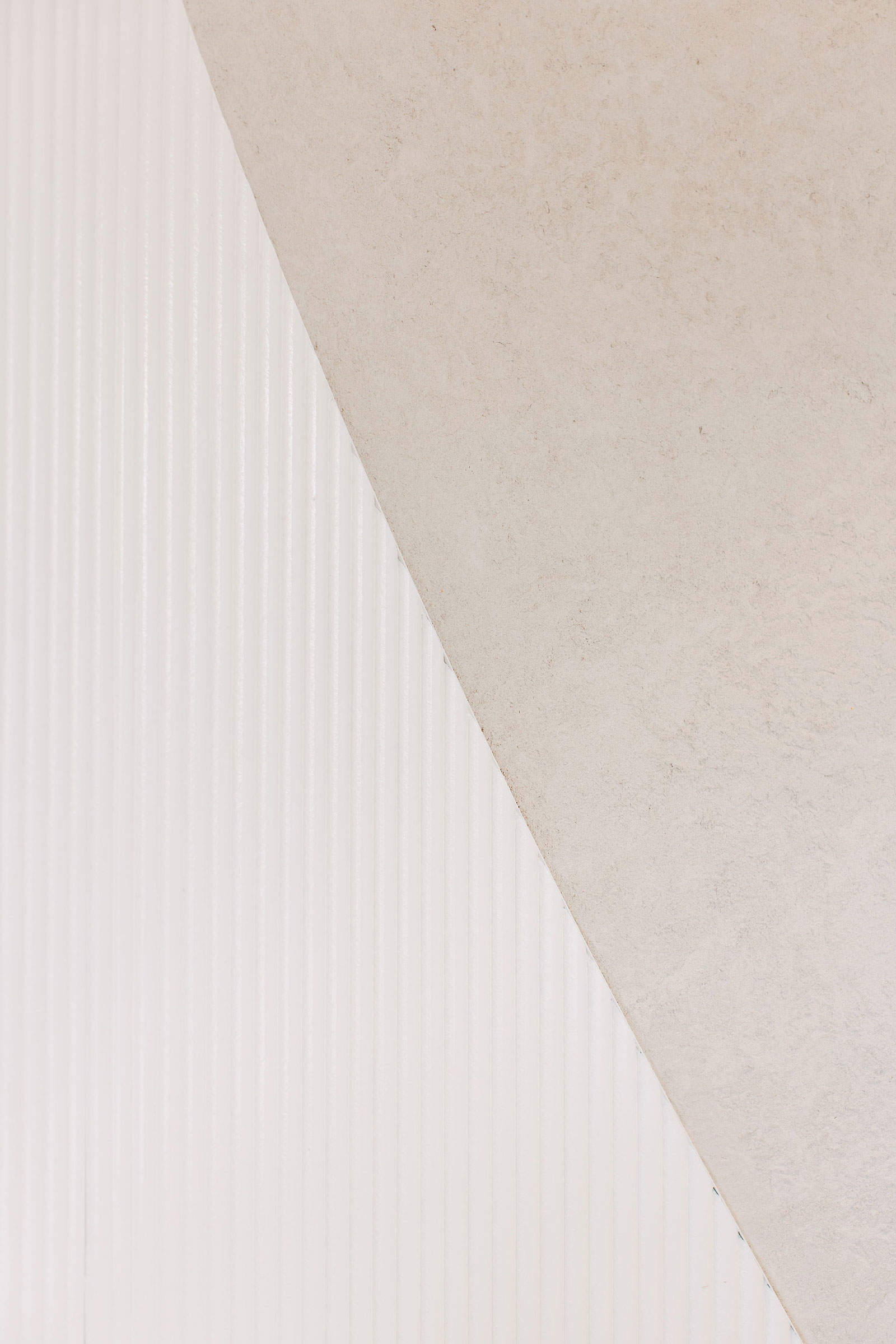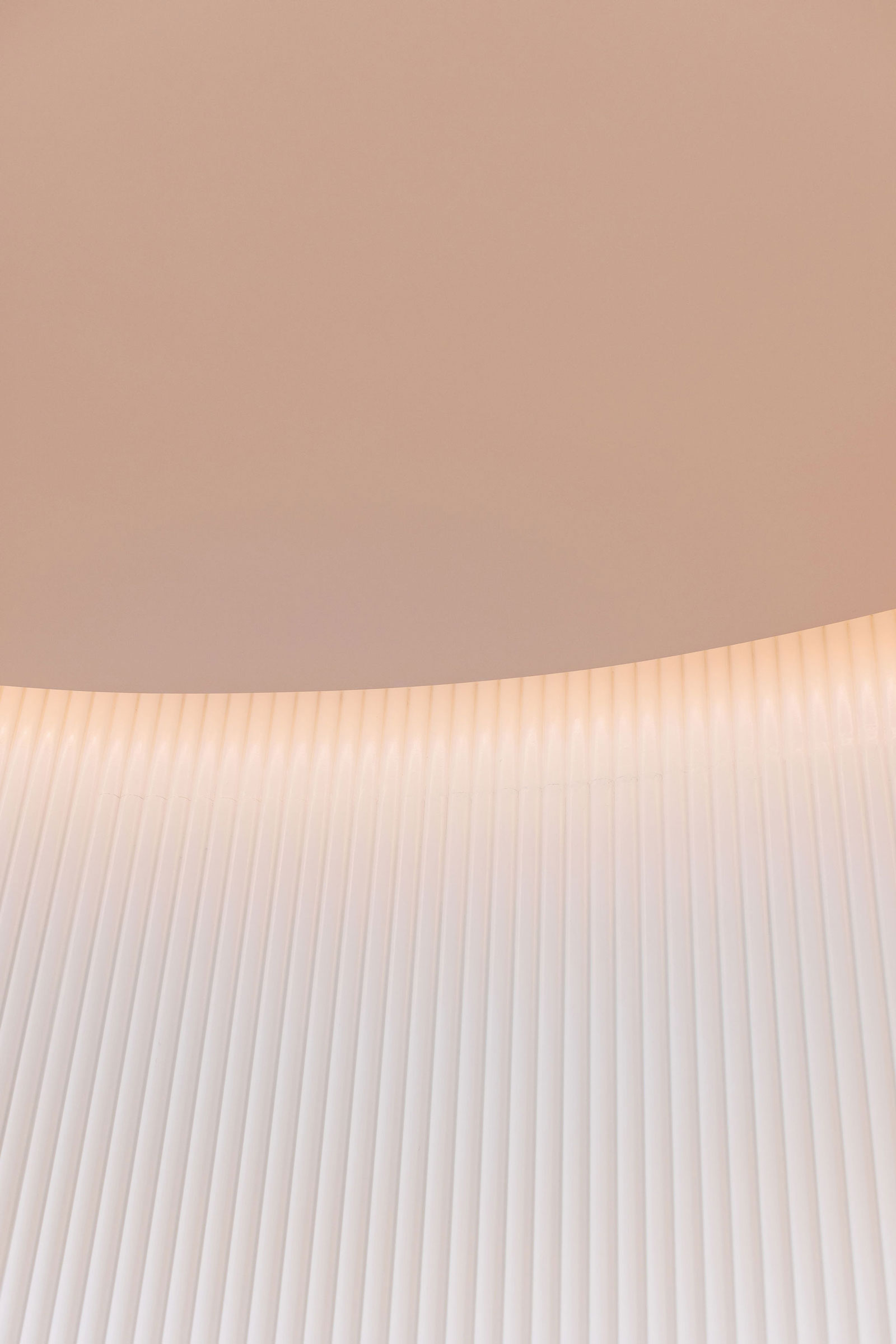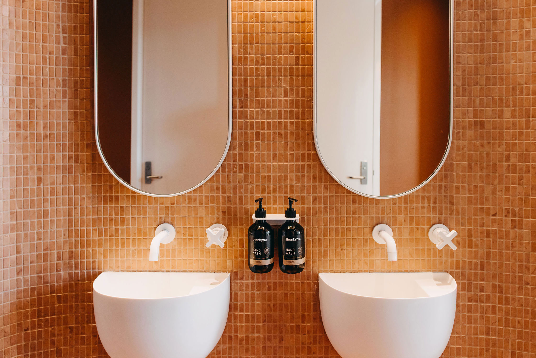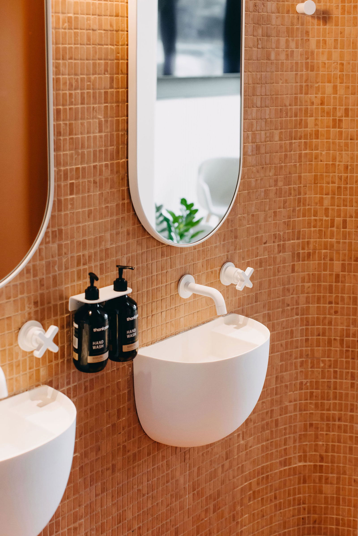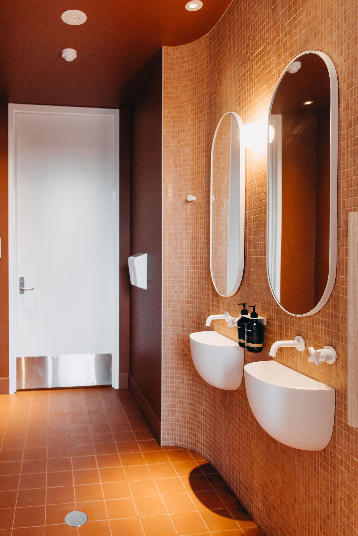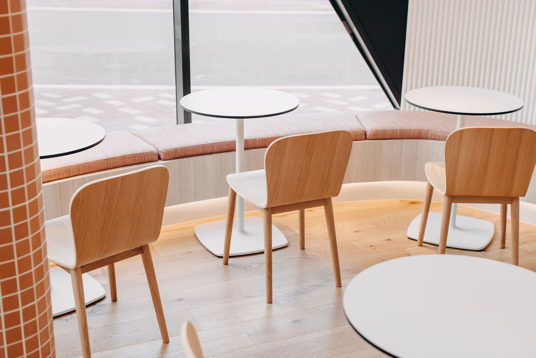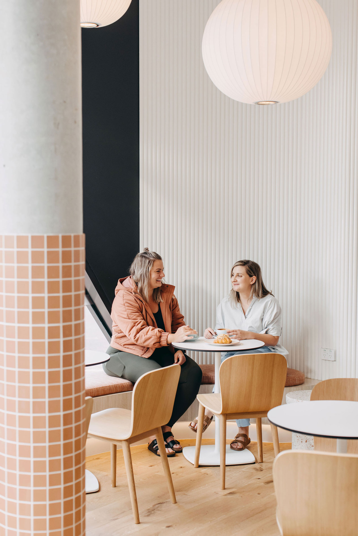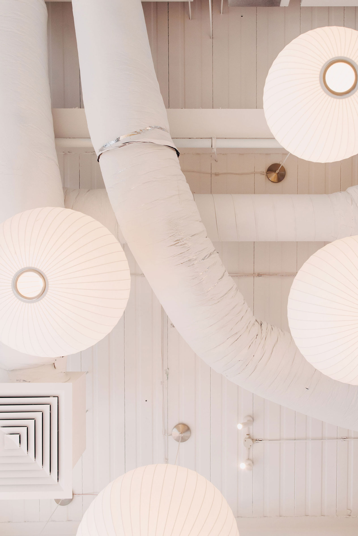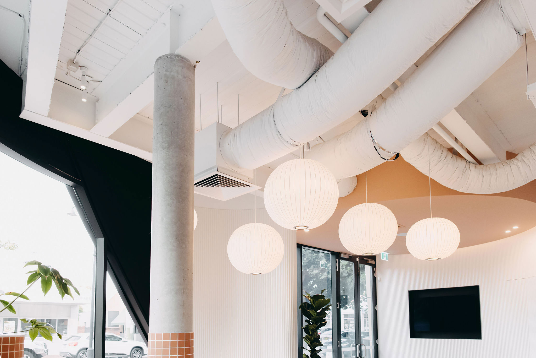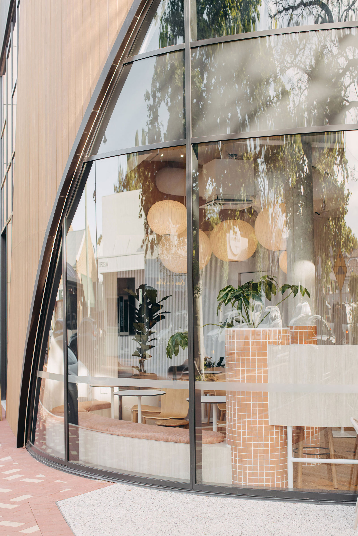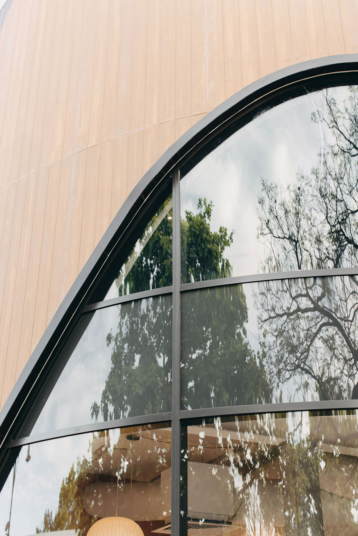About the project
Small venue that packs a punch and stands out amongst the established food and beverage heavyweights on a much-loved street in South Perth.
The Client, owner of another longstanding business in the area, came to us with a vision to create welcoming space for the local community to get together and engage over their favourite brew. One of the main design goals of this project was its flexibility to transform itself into a small bar in the future without major rework. The venue, located in the new Coles Redevelopment takes advantage of the communal courtyard shaded by an established large tree by offering extensive outdoor seating. Inside, it offers its own amenities, storage and back of house facilities, features a range of seating options, as well as a comfortable lounge area for quick business meetings or a quiet spot to work, read or relax.
The interior design of the venue is intended to honour the Client’s Mediterranean heritage, with a focus on incorporating elements such as terracotta and salmon hues, Italian travertine, warm timbers, and textural elements reminiscent of European seaside towns. The main curved internal wall serves as an organic separator of the different zones within the venue, creating a cosy lounge area and concealing storage and service areas. The interior design and material choices are carefully curated to create a fun, light, and beautiful environment that patrons will want to return to. The Austral Dream marble servery serves as a nod to the beauty of the West Australian landscape, cementing its importance in the family’s ties. The lighting design was one of the crucial elements in making the venue transform from its day to night operations. The lighting was carefully selected to enhance the overall design and atmosphere of the space, with the goal to create a visually impactful evening destination.
Typology
Café fit-out
Year
2022
Location
South Perth, WA
Client
Windsor Silver Pty Ltd
Builder
React Building & Maintenance
Photograher
Ridhwaan Moolla
